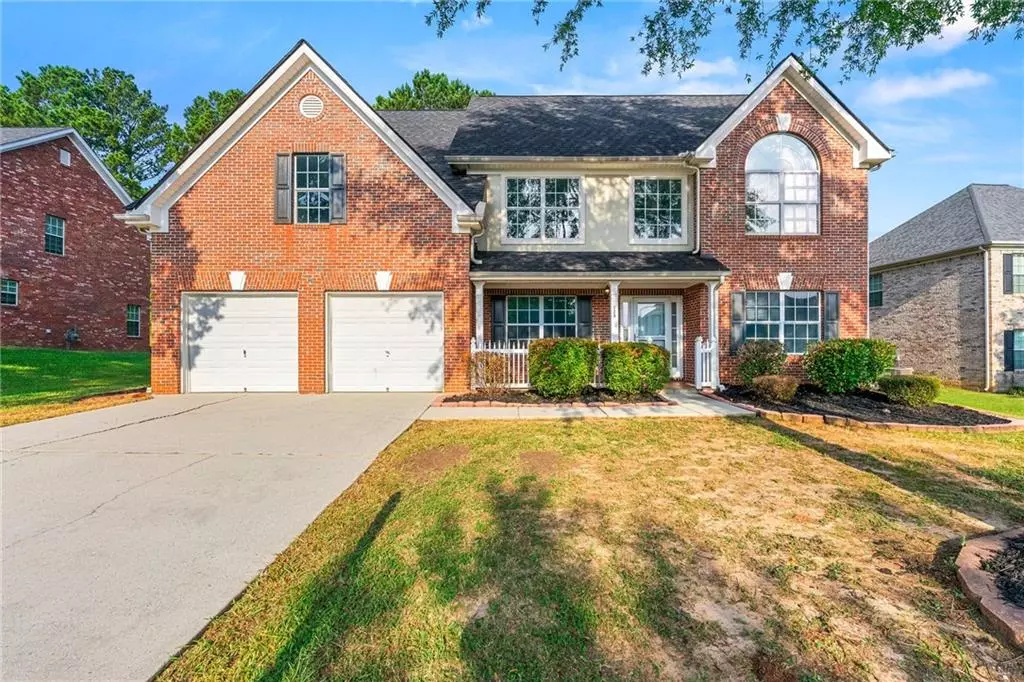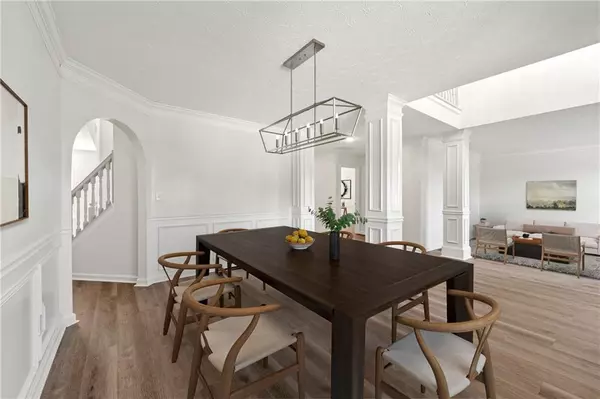$375,000
$375,000
For more information regarding the value of a property, please contact us for a free consultation.
4 Beds
3 Baths
2,801 SqFt
SOLD DATE : 10/30/2024
Key Details
Sold Price $375,000
Property Type Single Family Home
Sub Type Single Family Residence
Listing Status Sold
Purchase Type For Sale
Square Footage 2,801 sqft
Price per Sqft $133
Subdivision Bridleridge
MLS Listing ID 7442673
Sold Date 10/30/24
Style Craftsman,Traditional
Bedrooms 4
Full Baths 3
Construction Status Updated/Remodeled
HOA Fees $350
HOA Y/N Yes
Originating Board First Multiple Listing Service
Year Built 2004
Annual Tax Amount $3,971
Tax Year 2023
Lot Size 0.275 Acres
Acres 0.2747
Property Description
This charming 4-bedroom, 3-bath home offers a blend of comfort and elegance in a highly sought-after Bridleridge, a swim & Tennis neighborhood, and the equally desireable Ola school district! Built in 2004, the residence showcases a welcoming front porch and a spacious interior with a versatile open floor plan. The kitchen features a large island, granite countertops, updated cabinetry and hardware, new stainless steel appliances (including Fridge!) and a walk-in pantry, seamlessly connecting to the family room, perfect for entertaining or relaxing. The interior boasts high end moldings, columns and wainscotting for an impressive appearance. The home has been further enhanced with all new designer light fixtures, fresh paint, and new flooring! The thoughtful plan includes a guest bedroom with full bath on the main floor with primary suite 2 spare bedrooms upstais and a loftwhich overlooks the great room and the grand 2-story foyer entrance. The oversized primary suite includes a sitting area, soaking tub, separate shower, and double vanity, offering a private retreat. With additional features such as crown molding, vaulted ceilings, and a cozy gas fireplace in the family room, this home exudes warmth and style. The back yard, fully fenced for privacy, provides a serene outdoor space centered around a large patio for gatherings or quiet moments. Enjoy community amenities including tennis courts and a swimming pool, while being conveniently located near schools, shopping, and dining. This home is move-in ready and waiting for you!
Location
State GA
County Henry
Lake Name None
Rooms
Bedroom Description Oversized Master,Split Bedroom Plan
Other Rooms None
Basement None
Main Level Bedrooms 1
Dining Room Seats 12+, Separate Dining Room
Interior
Interior Features Crown Molding, Disappearing Attic Stairs, Double Vanity, Entrance Foyer 2 Story, His and Hers Closets, Walk-In Closet(s)
Heating Central
Cooling Central Air
Flooring Carpet, Ceramic Tile
Fireplaces Number 1
Fireplaces Type Factory Built, Family Room, Gas Starter
Window Features Double Pane Windows
Appliance Dishwasher, Disposal, Gas Range, Microwave, Range Hood, Refrigerator
Laundry Laundry Room, Main Level
Exterior
Exterior Feature Awning(s), Private Yard, Rain Gutters
Parking Features Attached, Garage
Garage Spaces 2.0
Fence Back Yard, Privacy, Wood
Pool None
Community Features Street Lights, Swim Team, Tennis Court(s)
Utilities Available Cable Available, Electricity Available, Natural Gas Available, Sewer Available, Water Available
Waterfront Description None
View Rural, Trees/Woods
Roof Type Composition
Street Surface Asphalt
Accessibility None
Handicap Access None
Porch Covered, Front Porch, Patio
Private Pool false
Building
Lot Description Back Yard, Cul-De-Sac, Landscaped
Story Two
Foundation Slab
Sewer Public Sewer
Water Public
Architectural Style Craftsman, Traditional
Level or Stories Two
Structure Type Brick Front,Frame
New Construction No
Construction Status Updated/Remodeled
Schools
Elementary Schools Ola
Middle Schools Ola
High Schools Ola
Others
Senior Community no
Restrictions false
Tax ID 123F02006000
Special Listing Condition None
Read Less Info
Want to know what your home might be worth? Contact us for a FREE valuation!

Our team is ready to help you sell your home for the highest possible price ASAP

Bought with Keller Williams Realty Atl Partners
Find out why customers are choosing LPT Realty to meet their real estate needs






